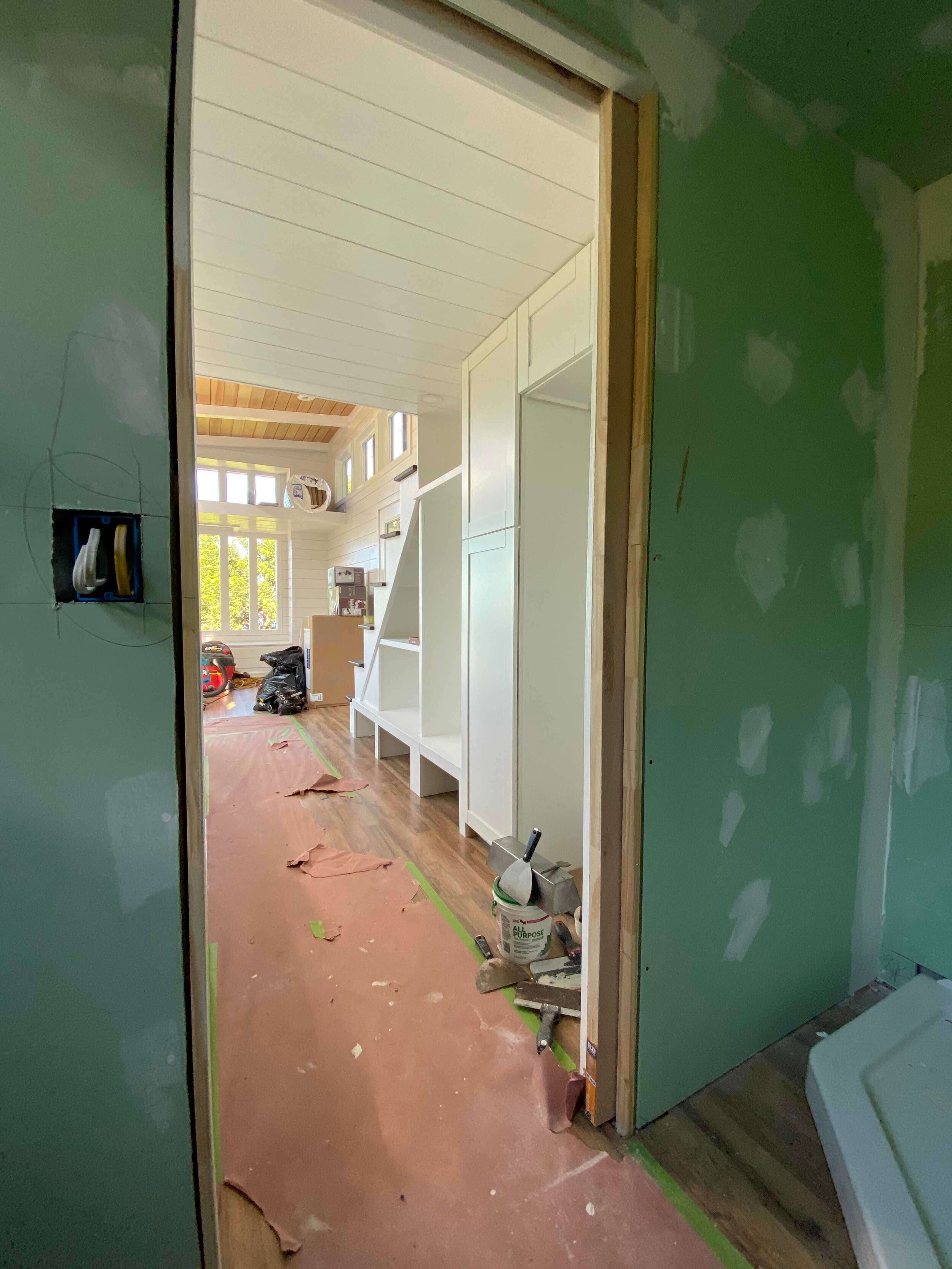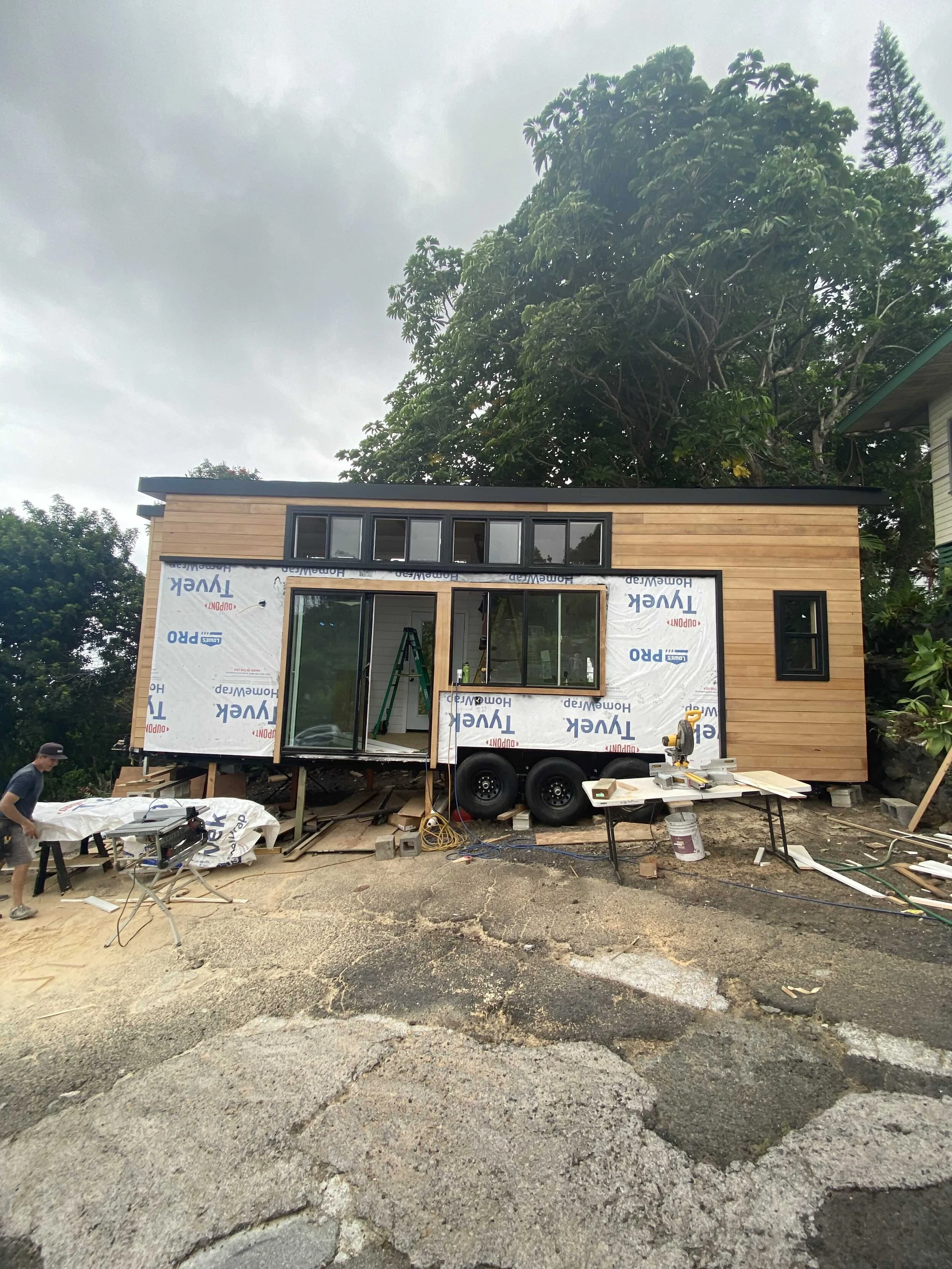Tiny House plans


Tiny House plans
$275.00
Tiny house plans will include the following blueprints:
First Floor Plan
Rear Elevation
Front Elevation
Eave Details
Roof Plan
First Floor Electrical
Loft Electrical
Plumbing Plan
Materials list
Framing Materials List:
Floor (Iron Eagle Trailer)
24 2 x 6” x10’ floor joists
4 90 degree brkts 4” 32 2 x 6” hangers brkts
6 Tubes of construction adhesive.
28 3/8” x 6” bolts, nuts, and washers
Walls
20 2 x 4” x 8’ stud
40 2 x 4” x 10’ stud
16 2 x 4” x12’ studs
5 4 x 6” x 12’ stud
26 1/2” x 4’ x 8’ OSB sheeting
8 HDU hold downs
Roof
24 2 x 4” x 10’ Rafter
9 1/2” x 4’ x 8’ OSB sheeting
2 1 x 8” x 10’ Primed fascia board
4 1 x 8” x 16’ Primed fascia board
32 2 x 4” hanger brkts













